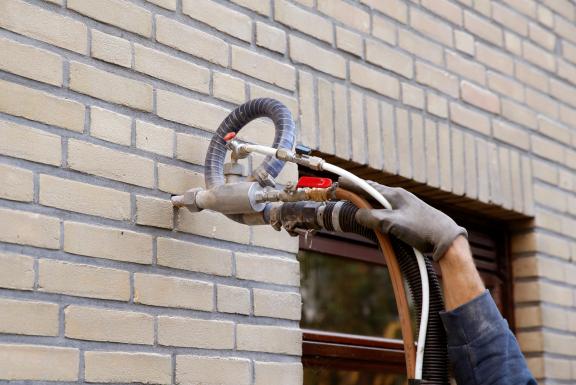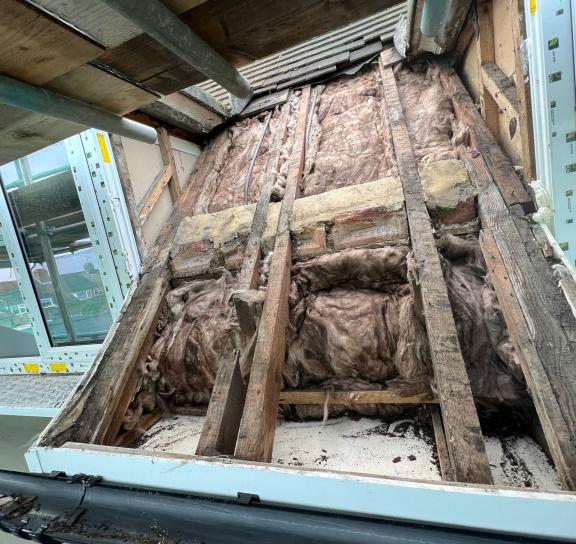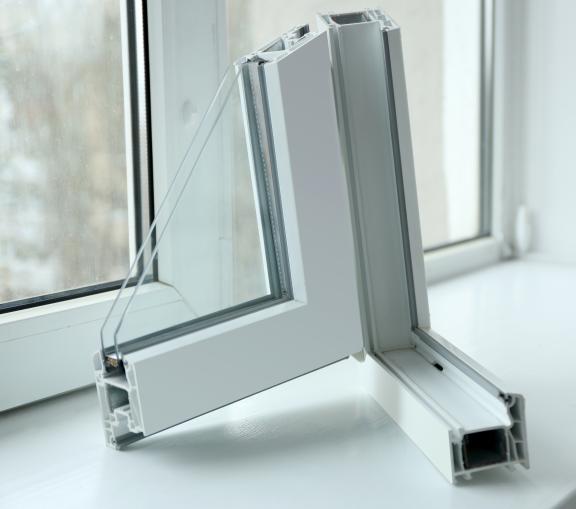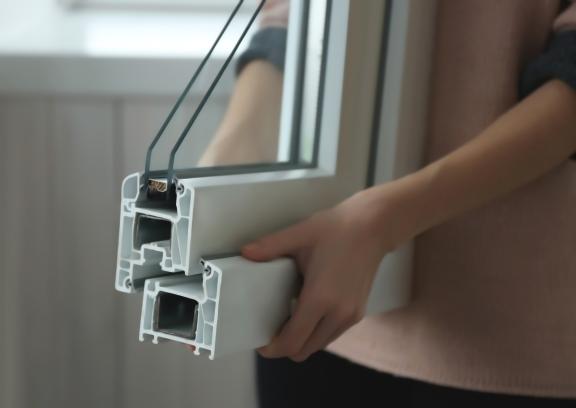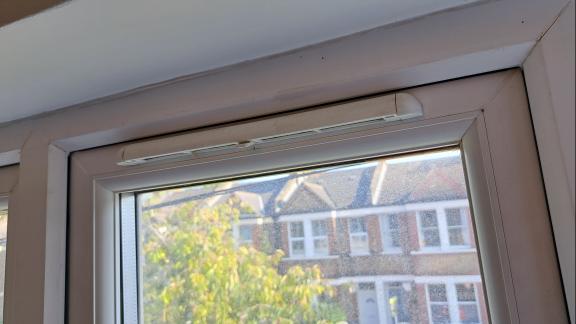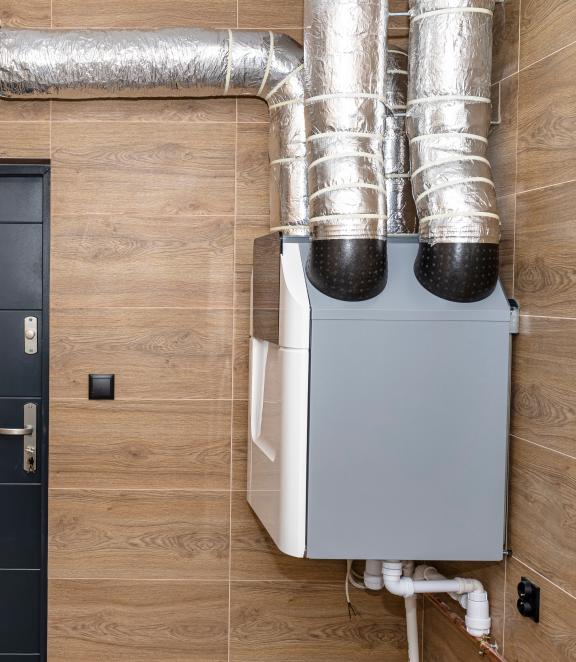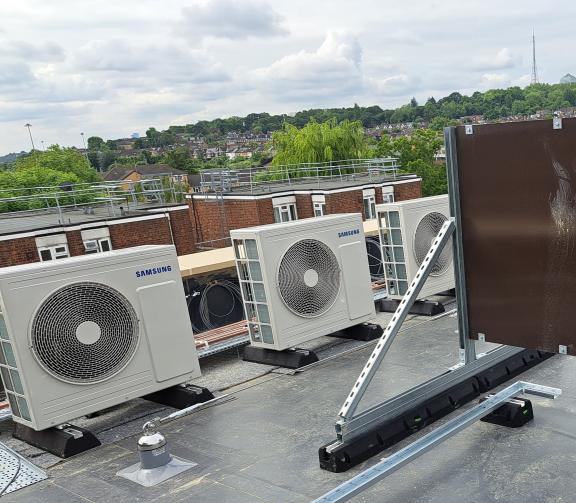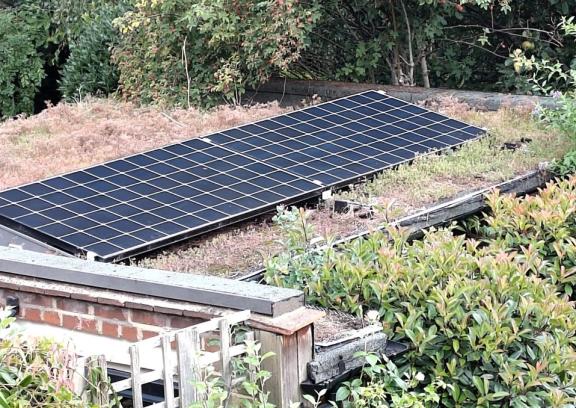Retrofit works may seem complex and expensive.
You can always start with low-cost measures to save energy. For example, you can only heat the rooms that you use and lower the thermostat temperature if your health allows. Other measures include doing repairs and installing basic draught proofing by filling the unplanned gaps in the existing building. These gaps, often occur around door and window frames, lofts doors, where cables and services come in, even the electricity entry points in ceilings. Closing these gaps and holes can be an easy DIY task, sometimes you might just need some mastics and sealants. However, it is important to avoid covering up planned air vents and window trickle vents, as they allow good ventilation to the building. Along with closing out the cracks and gaps of the building, using only energy efficient white goods and light fittings will also reduce electricity use.
Retrofit should focus on “fabric first” approach. This means you should improve the building fabric first before installing low carbon technologies. This is because your heating system will be designed based on how much heat you need and lose.
The guide below gives you an overview of the works you can do to your existing homes.
Improving the fabric
Building fabric means the wall, roof, floor, windows and doors which forms your property.
The first step is to identify what your property already has, what materials are used, the current conditions and to see if there is already some insulation within the existing building fabric. This will then help you to decide the best retrofit approach.

